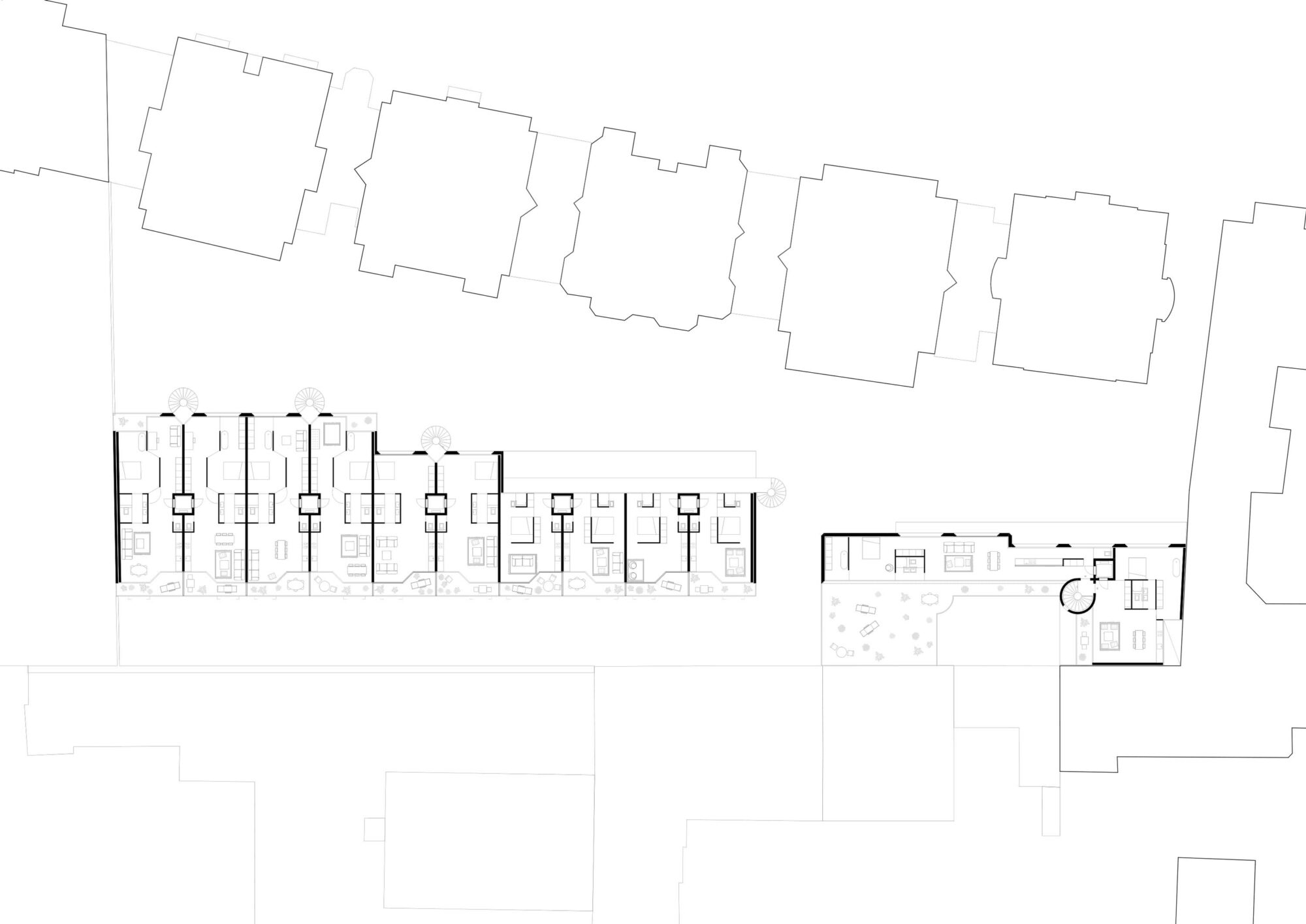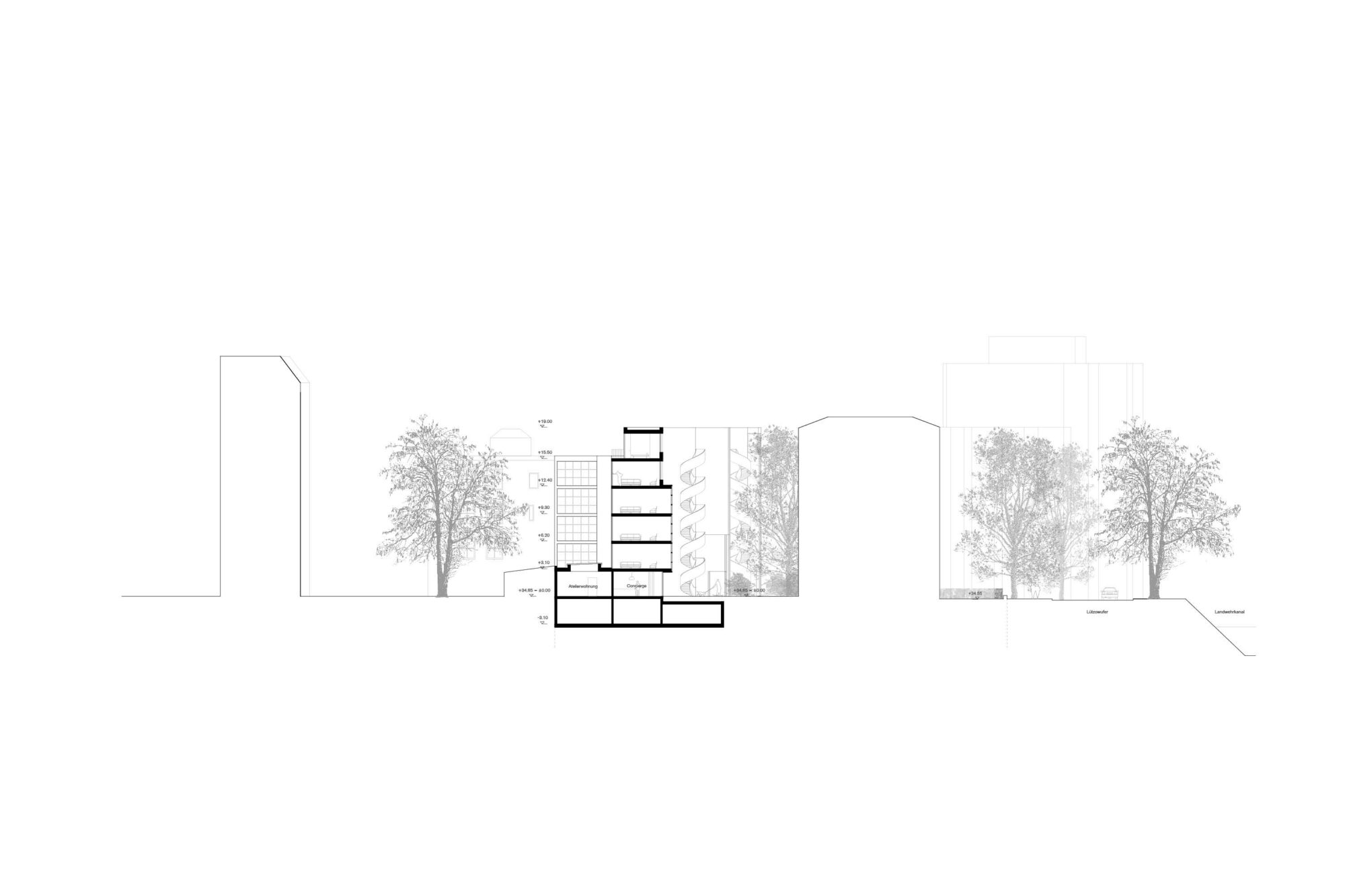Two differentiated exterior spaces are formed: The first is a place for arrival and address of the complex; the second is for inhabitation. The desire for nature and wildness is perceptible in the atmosphere of the court and represents the sympathy of the upcoming environmental movement of the 80s. This character of the place is maintained and intensified.
Anonymity and the spontaneous moment
The flats are directly accessed from the entry halls or garage. The exclusivity of the hidden access urbanistically finds its continuation in the flat typlogy. But there is also a secondary circulation. Reduced to the most essential, exterior staircases and balconies lead to down to the court. The spontaneous escape out of the flat can be beneficial apart from a case of fire. One can meet his neighbour or smoke a cigarette, and appropriate a second exterior space next to the private loggia on the south side of the building temporarily. The seperation between the circulation systems stair and lift gives the flats a complexity and generosity.
Two characters
The composition of the building volumes follows the shape of the plot, to form an uneven couple. The smaller building can be seen from far away and welcomes the inhabitant with a warm glow of its translucent facade. The entry hall offers the service of a concierge, that helps with services for everyday handlings. The long building is also accessed from the entry square: A bright and generous hall leads the way along the enchanted garden to the lifts. The silver shimmering escape stairs seem to grow out of the garden.
Structure and movement
The rational structure of the building promises an efficient and cheap construction phase. In opposition to the pragmatic structure, the flats are designed in a refined way: Linear walls are placed in order to form a floating space-sequence, that allows differentiated movement patterns. The finely adjustable switching and opening of room segments makes the flat adaptable: Different inhabitation models like clear seperation of sleeping, cooking, eating and living are equally possible as a very open, loft-like usage of the flat. The units, that in average are rather small and deep, appear to be generous and wide. Diagonal placings of walls and doors enable viewing axis and spatial continuations. Classic flat typologies are being questioned: Bedrooms are being pulled back into the middle of the flat, and provide direct daylight to luxurious bathrooms.












